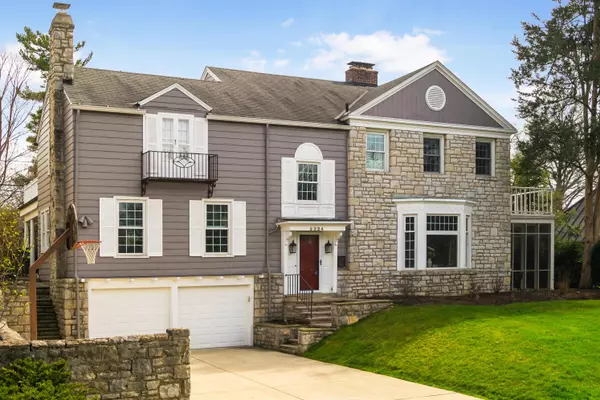For more information regarding the value of a property, please contact us for a free consultation.
2324 Oxford Road Columbus, OH 43221
Want to know what your home might be worth? Contact us for a FREE valuation!

Our team is ready to help you sell your home for the highest possible price ASAP
Key Details
Sold Price $910,000
Property Type Single Family Home
Sub Type Single Family Freestanding
Listing Status Sold
Purchase Type For Sale
Square Footage 3,602 sqft
Price per Sqft $252
Subdivision South Of Lane
MLS Listing ID 217009521
Sold Date 07/14/17
Style 2 Story
Bedrooms 4
Full Baths 3
Half Baths 1
HOA Y/N No
Year Built 1940
Annual Tax Amount $16,729
Tax Year 2016
Lot Size 10,454 Sqft
Property Description
Landmark home in the prestigious Scioto Country Club neighborhood. Beautiful original architectural features combine with many updates to provide the best of 21th century living. Large kitchen with island features an eating area with French doors to the covered patio and backyard. The family room has a fireplace, built-ins, and is open to the kitchen. The grand living room features a carved fireplace, soaring ceiling, bay window, and twin staircases to the formal dining room. A grand staircase leads to the second floor which features four very large bedrooms and three updated full baths. This one of a kind home is filled with light and has an extra large backyard.
Location
State OH
County Franklin
Rooms
Other Rooms Dining Room, Rec Rm/Bsmt, LL Laundry, Living Room, Family Rm/Non Bsmt, Eat Space/Kit
Basement Partial
Interior
Interior Features Dishwasher, Refrigerator, Microwave, Electric Range
Heating Forced Air, Gas
Cooling Central
Flooring Carpet, Wood-Solid or Veneer, Ceramic/Porcelain
Fireplaces Type Three
Exterior
Exterior Feature Irrigation System, Screen Porch, Patio
Garage 2 Car Garage, Opener, Attached Garage
Garage Spaces 2.0
Community Features Park, Tennis Court, Pool
Utilities Available Irrigation System, Screen Porch, Patio
Building
New Construction No
Schools
School District Upper Arlington Csd 2512 Fra Co.
Others
Financing Conventional
Read Less
Bought with Sarah R Eagleson • KW Classic Properties Realty
GET MORE INFORMATION





